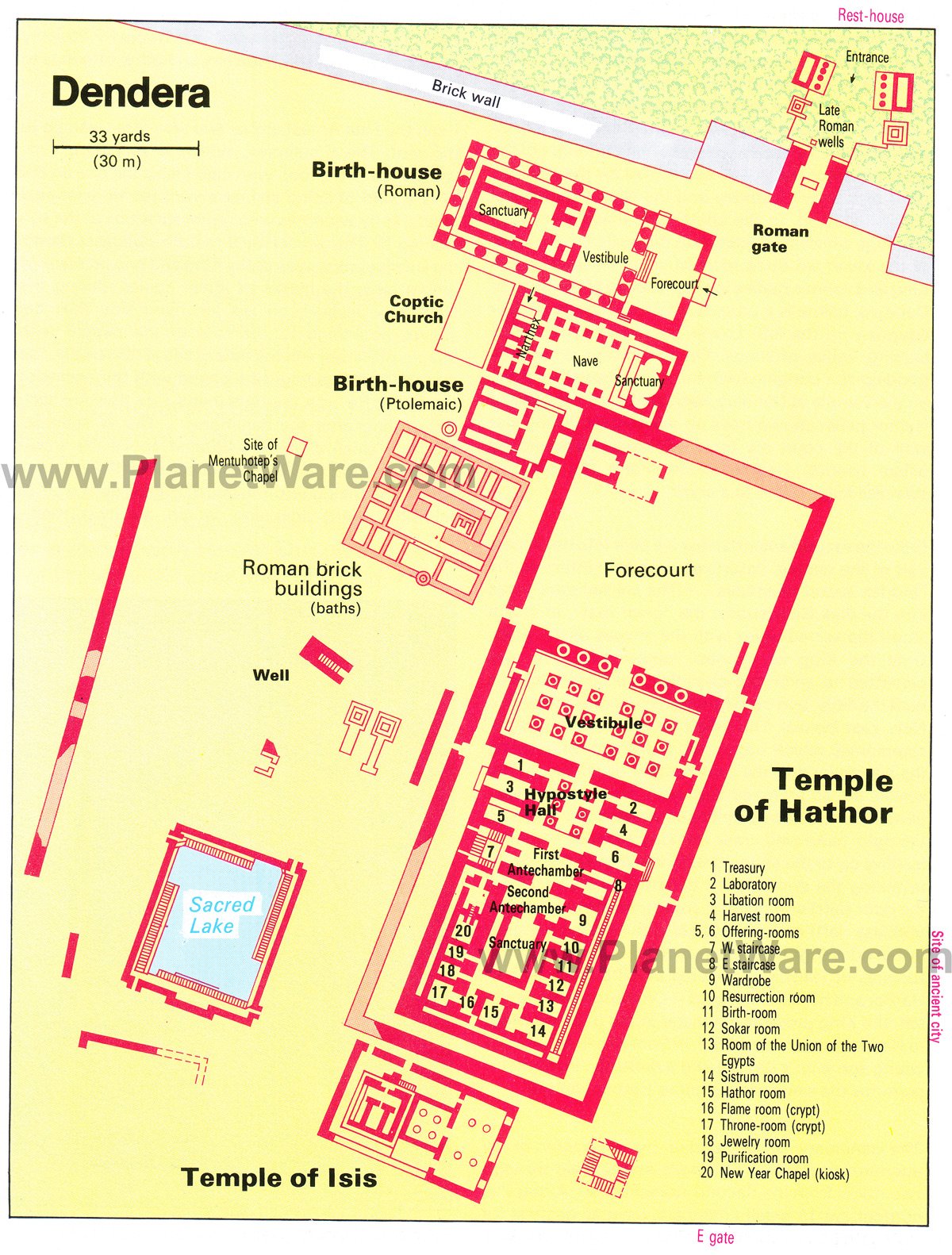علاقة علم الآثار بالتاريخ
علاقة علم الآثار بالتاريخ مفه و م كلمة آثار ومدلولاتها كلمة الآثار (Archaeology) هي الكلمة اليونانية الأصل التي تتألف من مقطعين الأول (Archaeo) وتعني قديم أو عتيق و (Logos) معناه دراسة أو معرفة أو علم فبالتالي كلمة (Archaeology) دراسة القديم أو العتيق. فلهذا نجد أن علم الآثار هو العلم الذي يبحث عن ماضي الإنسان القديم أي علم التحري الدقيق عن ماضي الإنسان وقد تعددت تعريفات هذا العلم وفقاً لتطور مناهج دراسته والمغزى الأساسي من دراسته، ولكن أجمعت كل المحاولات على أنه دراسة الماضي البشري من خلال المخلفات المادية التي تركها الإنسان على الأرض. وهو علم لا يتجزأ من العلوم الإنسانية إذ أن علم الإنسان عبارة عن ميدان تجتمع فيه كل الأبحاث الرامية نحو دراسة الإنسانية، وإن كان علم التاريخ يبحث عن تاريخ الإنسانية فعلم الآثار هو آداة الكشف عن مراحل الإنسانية، ليس هذا فحسب بل يشكل عمر البقايا الأثرية 95% من تاريخ الإنسان أي المراحل التي سبقت ظهور الكتابه في عمق التاريخ الإنساني ويشكل عمر المراحل التي ظهرت فيها الكتابة 5% من تاريخ الإنسان على الأرض. ارتبط علم الإنسان بعلم ال






تعليقات
إرسال تعليق